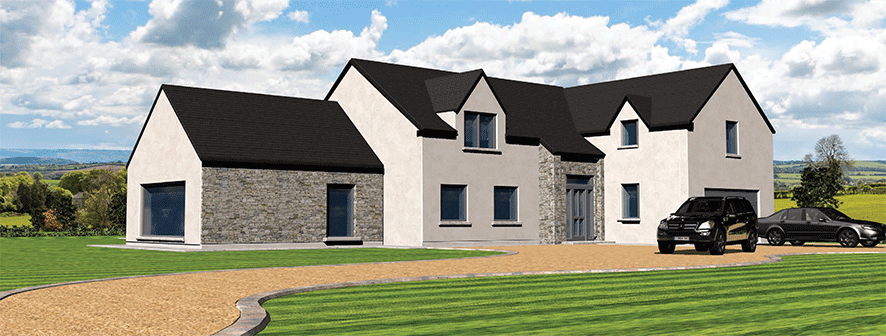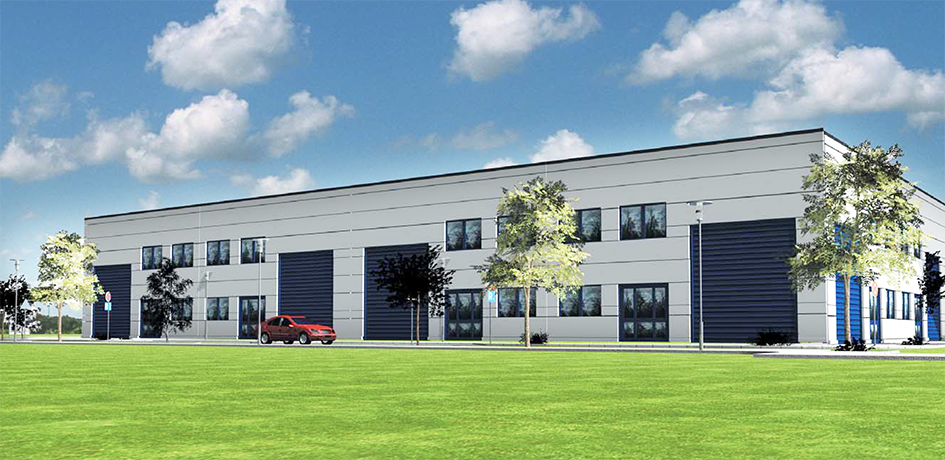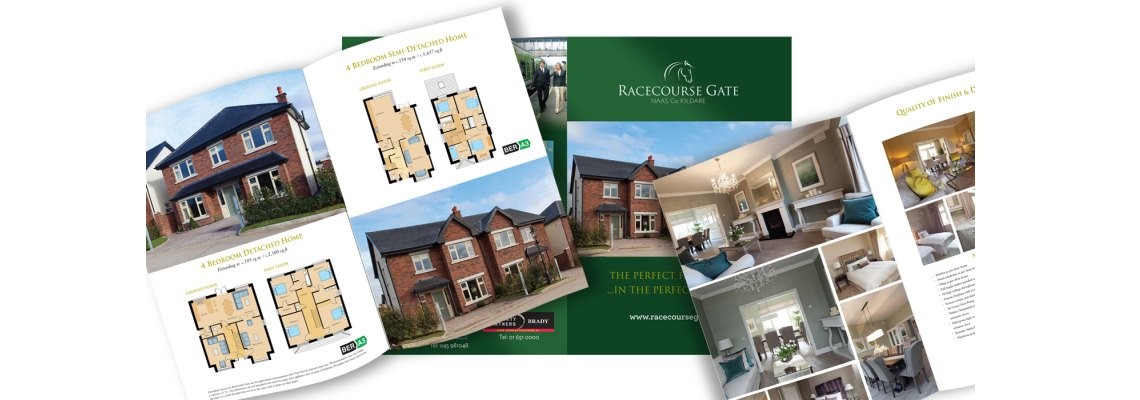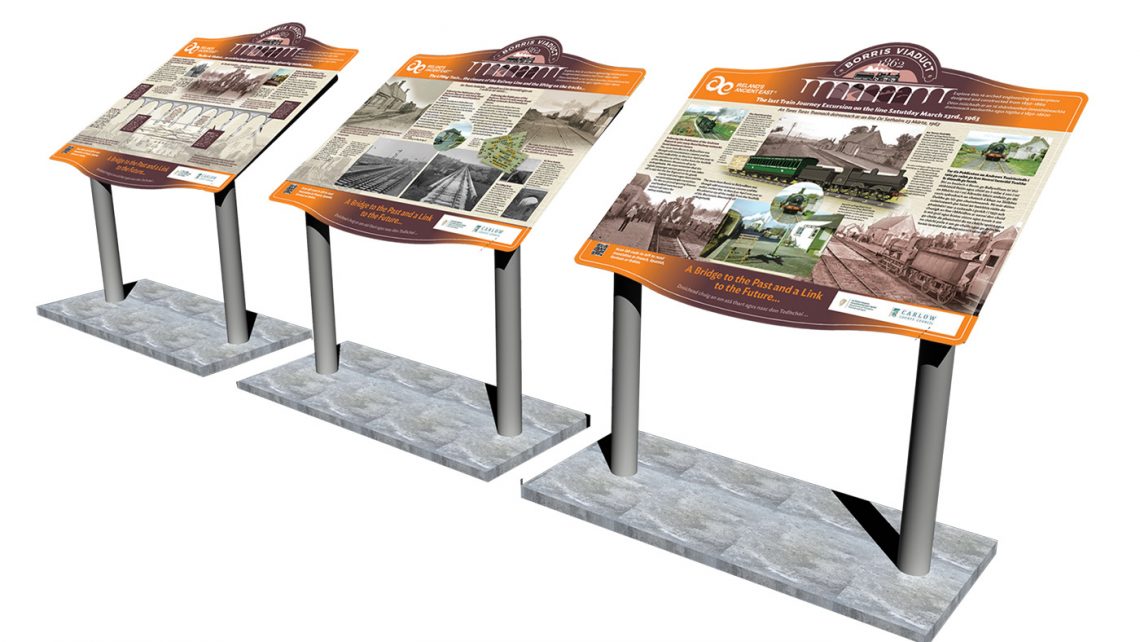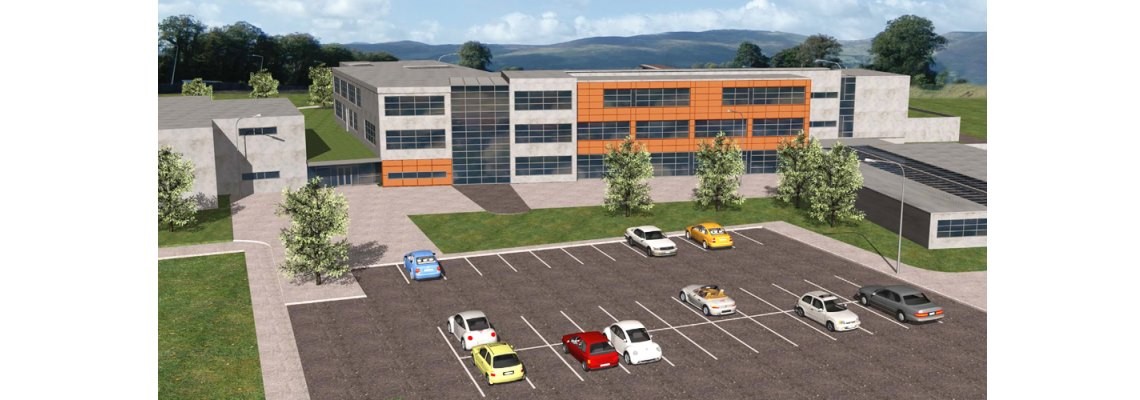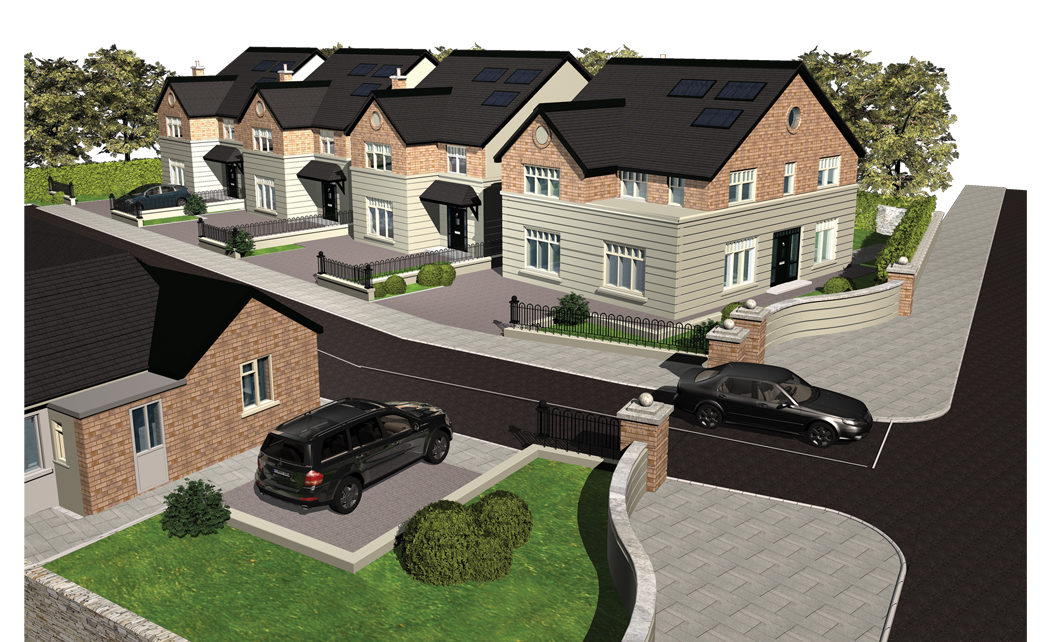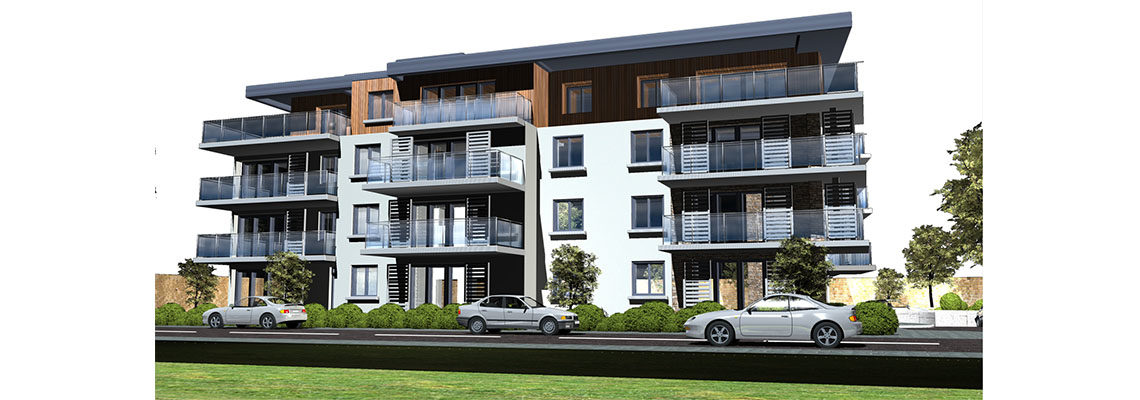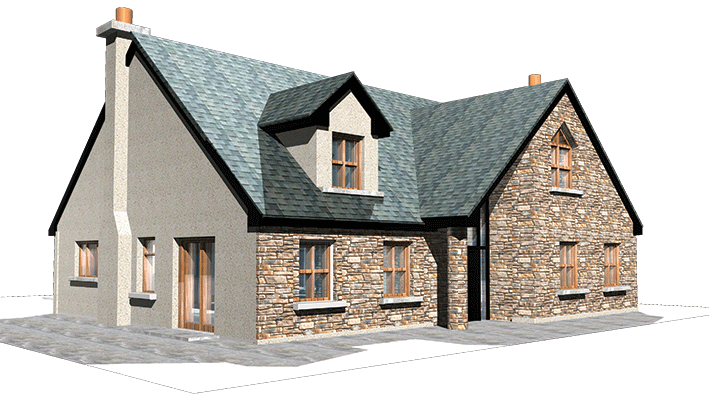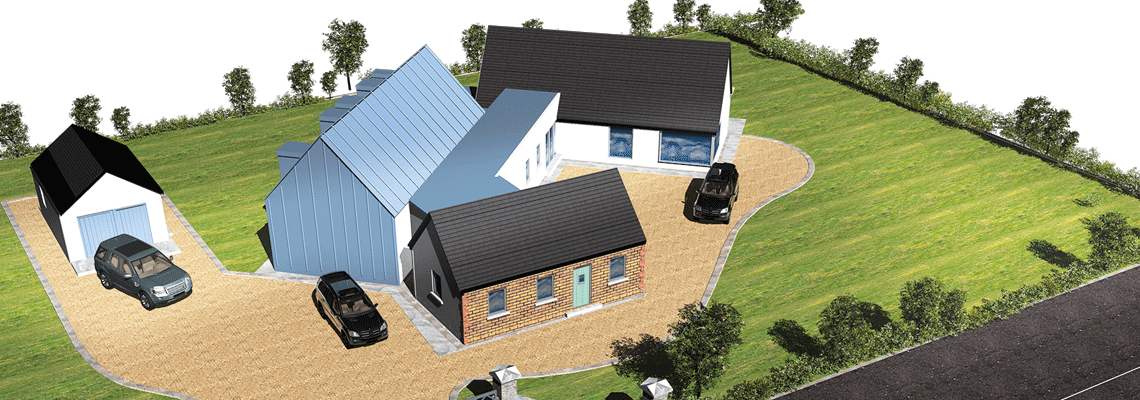Construction – Private Residence
Dormer Bungalow 3D Visualisation for new proposed Rural Private Residence. incorporating traditional cut stone on front elevations.
Construction Luxury Bungalow
Architectural Illustration for Industry & Warehousing We create images which showcase the full potential of your real estate project in the most unique & unforgettable way
Construction – Racecourse Gate B
Property Development Brochures Our full range of property marketing services complement our architectural illustration services, including:. CGIs for Planning Applications, New Property Sales Brochures, Showhouse and Building Site Signage, Website design,
Construction – Heritage Signage
Borris Viaduct Interpretation Signage As a team of creative interpretive designers and planners, we specialise in developing exhibitions and interpretation for visitor centres, museums, galleries and publications.
Construction – School Construction 3D
School Construction Project Our highly skilled CGI department create photo-realistic artist’s impressions, architectural visualisations, architectural illustrations and photomontages from architectural drawings or client briefs. Architectural CGI visualisation services provided to
Construction – New Residential Scheme
New Residential Development Series of 3D architectural illustrations for new property development for use on all marketing material including brochures, signage, advertising & promotional coallateral
Construction – Multi-Storey Office Complex
Digital Hub 3d Illustration for Planning application for multi-storey office complex extending to 65,000 sq ft
Construction – 3D Architectural Visualisation
Apartment Complex 3D architectural Visualisation allows purchasers to visualise completed devlopments prior to Construction
Construction – Planning Application
Private Dwelling Increasingly, planners are requiring 3D/CGI Visualisation illustrations to support planning applications ensuring clearer understanding of proposed development.
Construction – Planning Application CGI’s
Restoration Project We provide CGI Architectural services for people applying for home extension, restoration projects and new build projects
