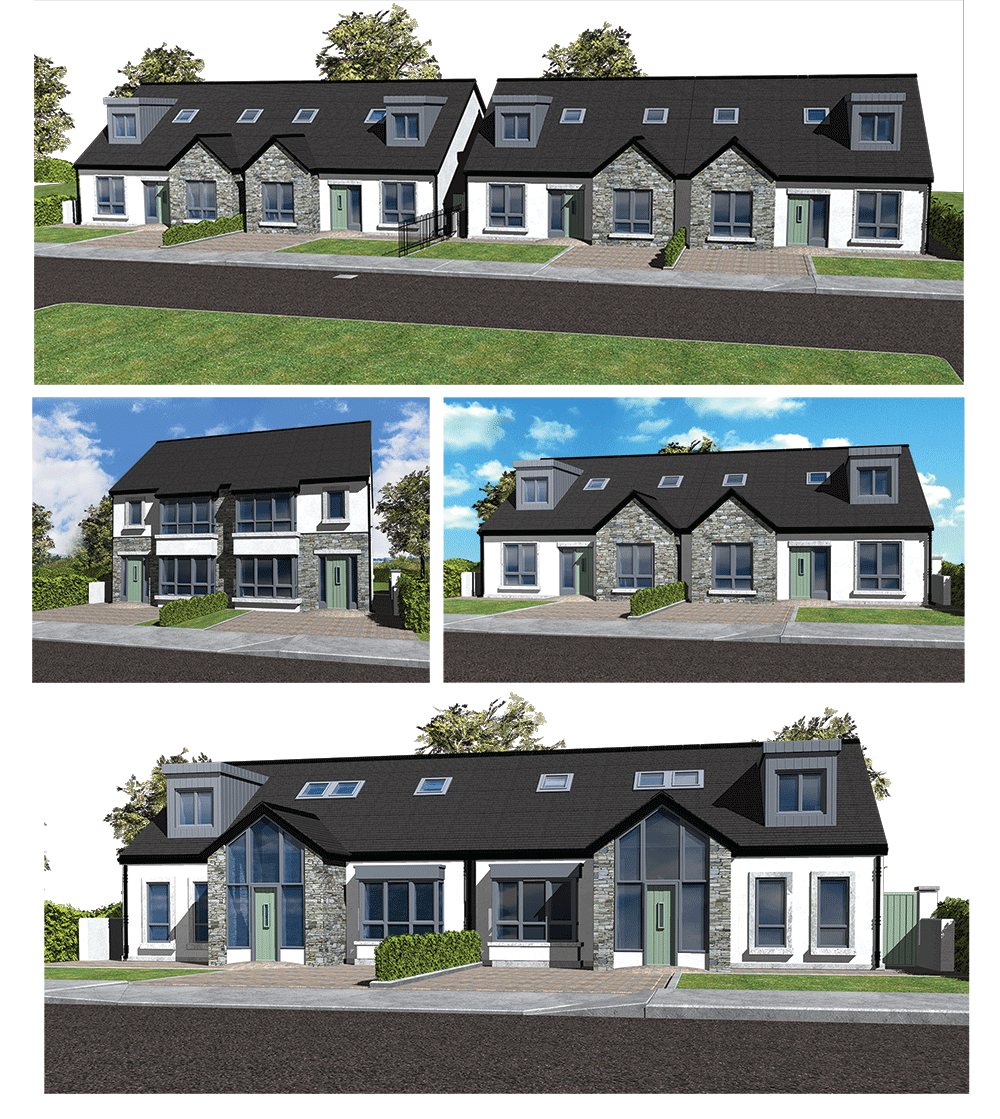This website uses cookies so that we can provide you with the best user experience possible. Cookie information is stored in your browser and performs functions such as recognising you when you return to our website and helping our team to understand which sections of the website you find most interesting and useful.
Architectural illustration and CGI’s for New Residential Development
As part of many planning applications we are commissioned to create 3D/CGI illustrations, artist impression drawings, site layouts, construction details and shadow analysis views. This allows planners, developers and the general public to fully understand the style, scale and built environment of such a residential proposal. This 54 Unit residential development was granted planning permission 12 months after planning application was lodged.


